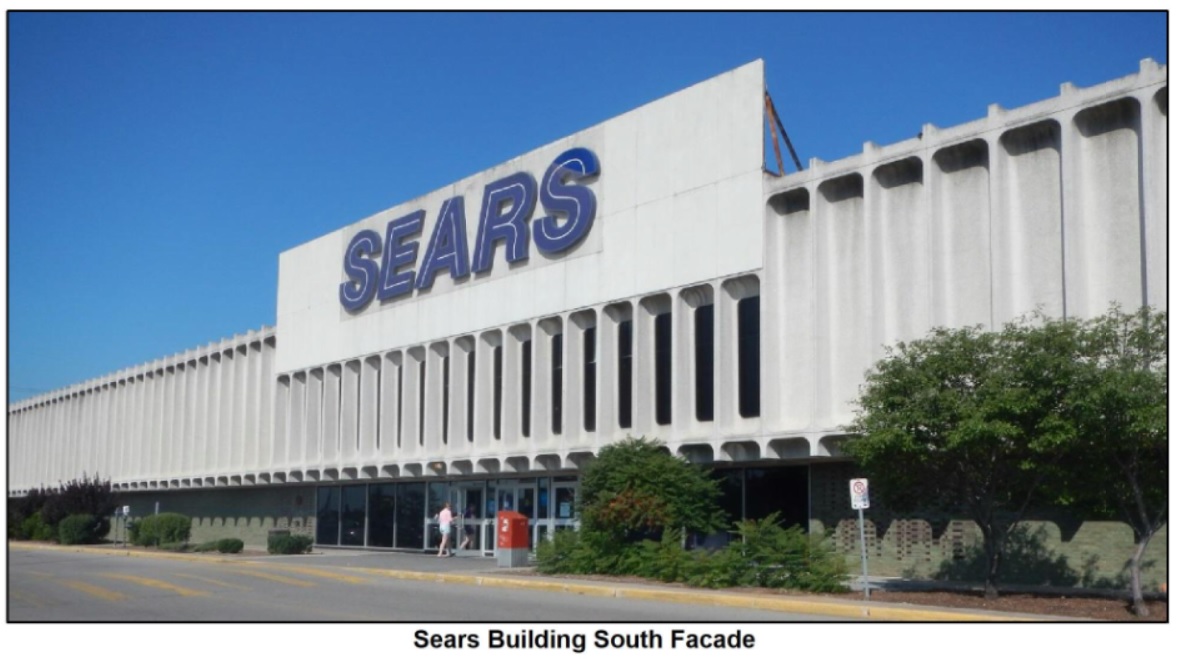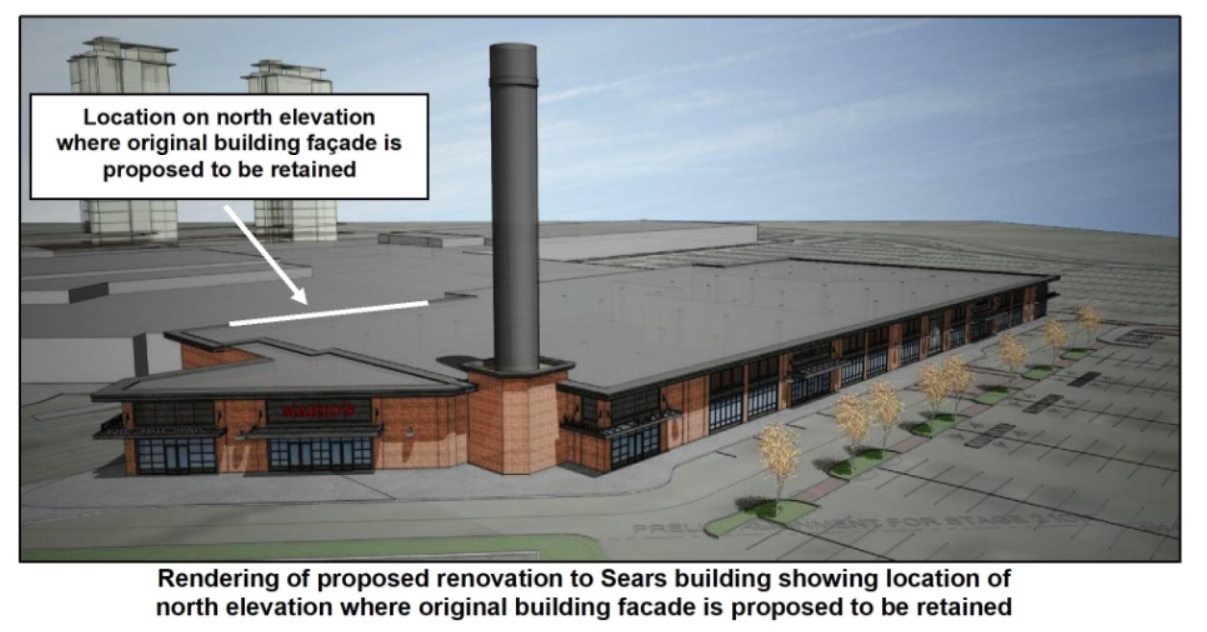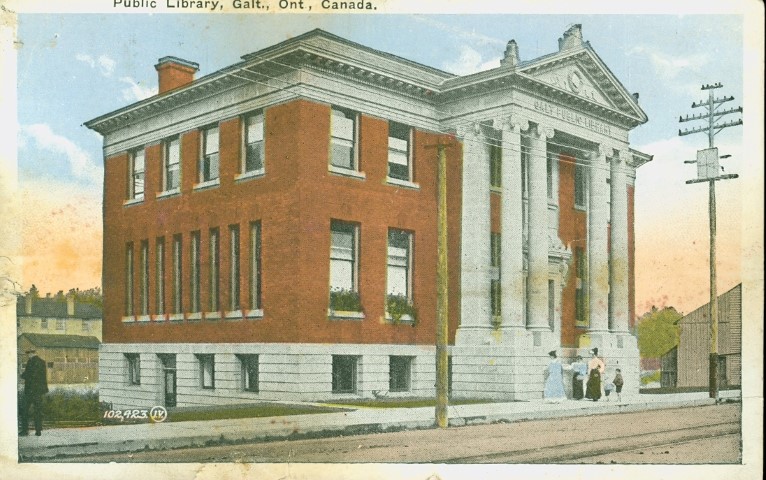At a recent meeting of the Kitchener City Council, there were numerous delegations that questioned the Breithaupt Block 3 building that neighbouring property owners are concerned about.  Is heritage an issue in cases where the character of a neighbourhood is being substantially changed? What is the importance of having streetscapes that are friendly and express the heritage character of our city?
Is heritage an issue in cases where the character of a neighbourhood is being substantially changed? What is the importance of having streetscapes that are friendly and express the heritage character of our city?
Two presentations at the meeting raises many questions about the process and are presented below.
______________________
I am not a Developer
by Debbie Chapman
After spending many hours last week sifting through the current zoning bylaw document and the proposed CROZBY document, the Official Plan as passed in 2014, the Urban Design Manual, RIENS and PARTS, to get a better idea of the discussion around the BB3 development project and where we, the citizens, fit into the process, I have come out with more questions than answers.
Rather than speak off topic by expressing my concerns about such things as bonusing bylaws, which I think should be eliminated, or guidelines versus bylaws – where guidelines are often ignored by developers and planners – I want to say that what we are witnessing with the BB3 project is an inadequate public involvement process (hence the large number of people lined-up to speak this evening after already deferring the decision once), and a series of unfinished documents that give an edge to the developer at the expense (in this case) of an established neighbourhood.
Talk about the LRT began in 2004 and was further solidified in 2009. The fact that planning documents are still in process gives developers the opportunity to abide by or bounce back and forth between the previous and current bylaws and guidelines. Unless the City is willing to insist on honouring the revised documents – RIENs, CroZby, PARTs and the Urban Design Manual, they should put a moratorium on the BB3 and all further development projects in the Core until the new documents have been instituted – until these documents become binding.
Furthermore, the 2017 Provincial document titled Places to Grow states that: “within the GGH (Greater Golden Horseshoe), this Plan provides that the applicable time horizon for land use planning is 2041” or 2031 for UGC projects (page 8) – so why is the City is such a hurry to approve the many projects in the pipelines – Sixo/Charlie West (24 Gaukel St)/ 471-475 King. St. E. etc without first completing the institutionalizing of the documents in question. Could it possibly be to allow developers to get that edge?
Somebody recently said to me that people don’t like change. This person was suggesting that because we don’t like change we contest the proposed development projects. My assessment is that people want respect, they want to be at the table participating in the decision making rather than shown bulletin boards of the plan. I’ve yet to hear anybody say they do not want development along the LRT route, but I have heard people say that they want responsible development and that they want to be taken seriously in the decision making process – even if it takes a bit more time.
Would it be unreasonable to ask that development slow down, that unfinished documents be expedited, that is be passed, approved and implemented now and not at the end of the year or some time next year, and that City Council ensure responsible development so that people don’t look back in 30 years and say “what were they thinking”? It is not about a fear of change, but we must be responsible and ensure that neighbourhoods are not negatively impacted, that concerned citizens are brought to the table with developers, planners and the councillors as decisions are being made and not just through information sessions where people often feel that their comments go unnoticed, and finally that the vision of the city we have is reflected in the bylaws that we draft.
________________
“Development” – a Contemporary Fable
Peter Eglin
Presentation to Kitchener City Council, June 25, 2018
The Province tells cities to “intensify” – build up, not out. An LRT system for K-W is approved, the government money promised. Developers smell a bonanza. The City salivates at the prospect of growth in tax revenue and “development”. The Planning Department is enjoined to plan. The public are “consulted”. Some neighbourhoods mobilize in self-defence. Liberal, electoral, representative democracy is in action.
What does this actually mean in practice? The following is how it appears to me.
The developers have unfettered access to the city planners, through whom they can bring pressure to bear on the councillors, who depend on planning staff, including those councillors that are already, shall we say, developer-friendly. Countless “guidelines” are drawn up setting out visions of best practices like RIENS, PARTS, Tall Buildings and the Urban Design Manual. But the documents that count – the Official Plan, the secondary plans and the zoning bylaws – are either under appeal, not yet drawn up or reviewed, or under extensive revision. In any case, they are riddled with loopholes whereby the desired standards can be set aside if the developer adds a few trees, a few residential units, a bit of public art. If not exactly written by the development industry they are effectively written for the development industry. Make concessions to Perimeter and to Google so we get their goodies, and tell the residents to be thankful that we have such corporate benefactors at all. What a vision of a decent and just society!
And how naïve! We in Kitchener have no guarantee that Google won’t decide tomorrow to move back to Waterloo where they originally came from and where the real tech action is. What we do know, and should expect, because it’s simply the nature of the capitalist enterprise, is that the developers and their business partners will do everything in their power to get around and subvert every stipulation that reduces their profits. This, I take it, explains the frenzy of “development” currently occurring. While CRoZBy, PARTS, RIENS and the rest wait in limbo to be implemented, developers are ramming through their projects to take advantage of the slacker rules of the existing regulations. And all the while, appealing umpteen sections of the 2014 Official Plan.
Providing bike racks, green space, community space and children’s play space in abundance, and constructing environmentally sound, energy efficient and artistically attractive buildings should simply be a taken-for-granted requirement of any so-called “development”, and not treated as bait to be rewarded with bonuses.
The Province’s plan for intensification extends to 2041. What’s the almighty hurry to get it all done now?
It’s not your city, councillors. It’s not the Planning Department’s city. Above all, it’s not the developers’ city. It’s our city. It’s the city of its residents. Your job, your mandate is to listen to us. In a real democracy listening wouldn’t mean “consulting” now and again. It would mean “following orders,” orders given by the residents. But we have a liberal, electoral, representative, first-past-the-post democracy in which, given prevailing participation rates, each of you needs the support of no more than 15% of your ward’s electorate (less than 2% of the city electorate) to be set free to do as you like.
So here’s what I think you should be doing: in BB3 and the “developments” to come, either require the developers to abide by CRoZBy, PARTS, RIENS, Tall Buildings, the Urban Design Manual and the rest as if they were in place, minus the bonuses, or put a moratorium on all such developments until they are in place; above all, listen first and foremost to what the community of residents wants.
Appendix on Affordable Housing: the 40-40-20 Rule
In their just-published report on security of employment in the Greater Toronto-Hamilton area by the PEPSO research group from McMaster University under the auspices of the United Way, we read that in 2017 55% of workers were in Stable Employment Relationships – that is, full-time, permanent jobs with benefits (an increase of 5% over 2011). This means that 45% of workers are NOT in stable employment relationships. In fact, 37% of workers aged 25-65 in the GTHA are in some form of precarious employment.[1] The equivalent study by the United Way in the United States reports “43 percent of households … don’t earn enough to afford a monthly budget that includes housing, food, child care, health care, transportation and a cell phone.”[2] And this is happening in what’s called a ‘booming economy’. In the face of such facts, a year ago the Dutch city of Amsterdam “committed to creating more housing for people with low- or mid-level incomes. To realize this, the municipality is implementing a ratio for new construction projects – 40 percent social housing, 40 percent mid-level rents and 20 percent expensive housing.”[3]
The City of Kitchener should adopt the 40-40-20 rule for new construction projects.
[1] https://imagineacity.ca/2018/06/19/why-work-isnt-working/. See also https://www.thespec.com/opinion-story/8682079-editorial-the-problem-with-ontario-s-selective-prosperity/.
[2] http://money.cnn.com/2018/05/17/news/economy/us-middle-class-basics-study/index.html.
[3] https://nltimes.nl/2017/06/22/amsterdam-prioritize-low-rent-homes-new-construction-projects.










